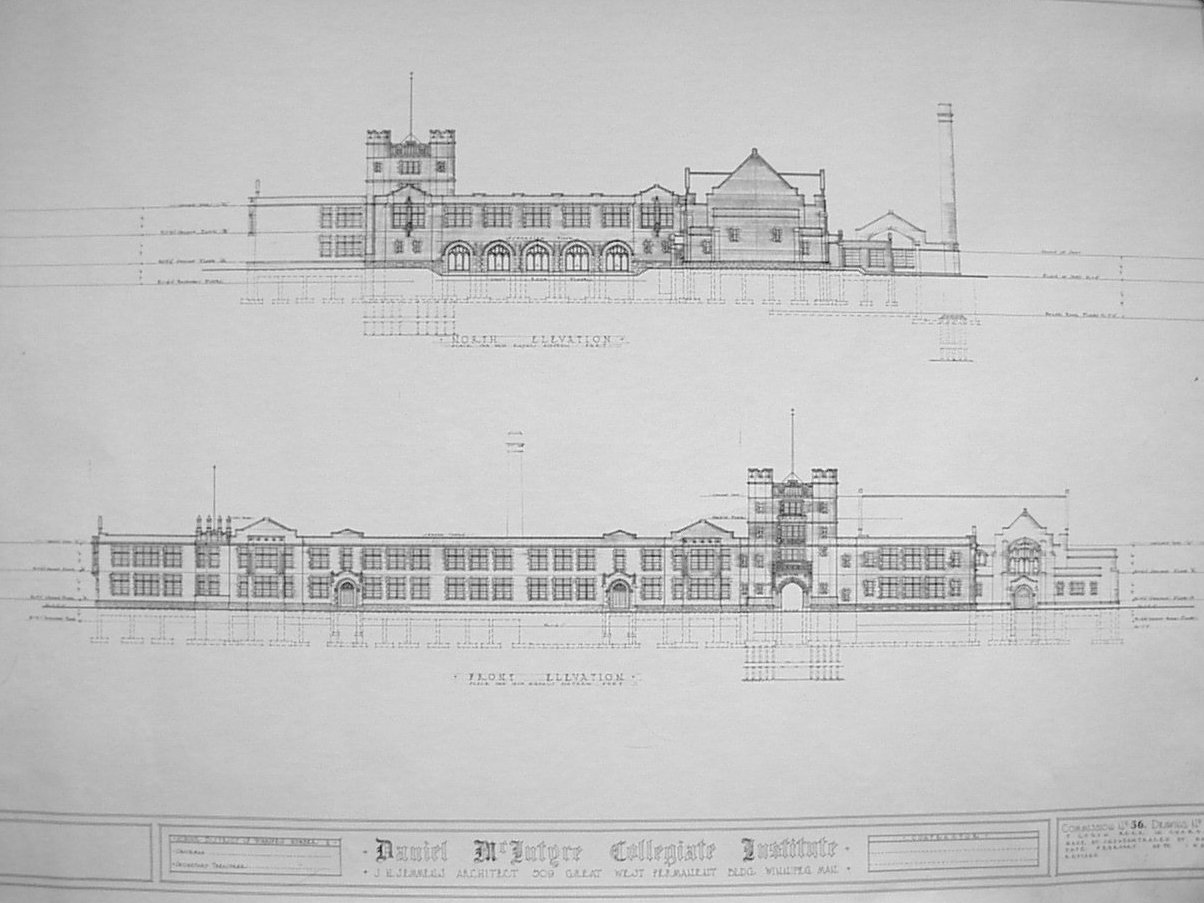
The left side of the Front or East Elevation is familiar to all Danielites... it's the part of the school that was built in 1922-1923 and has been our home since spring of 1923. The tower on the right, however, which was to have been the main entryway or vestibule was never built. Unfortunate, isn't it? The architecture is absolutely fabulous. The gymnasium would have been on the right and in the background (right) would have been the auditorium.
Please be patient as the file loads. Scroll to see the entire blueprint.
Click to see next elevation. Click to go back to "Daniel McIntyre 1923-27".
To learn more about the major renovations done to the building, click here.

Click to see next elevation. Click to go back to "Daniel McIntyre 1923-27".
To learn more about the major renovations done to the building, click here.